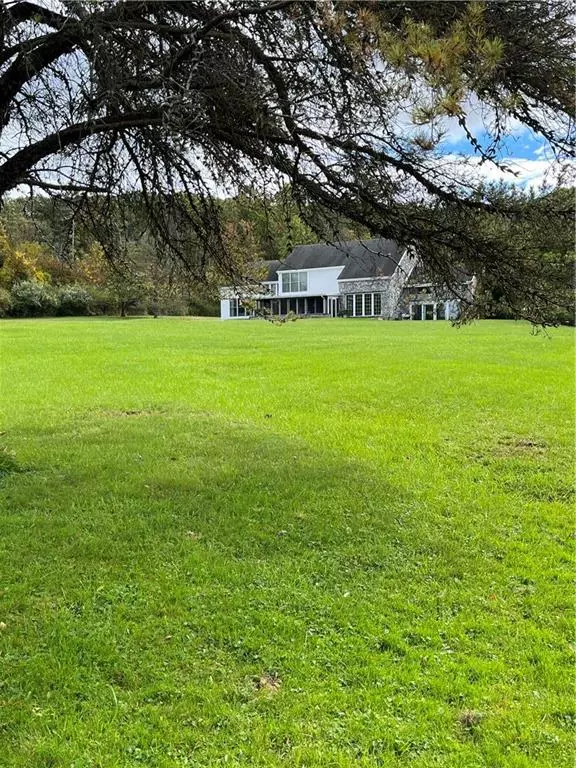$885,000
$849,900
4.1%For more information regarding the value of a property, please contact us for a free consultation.
5 Beds
4 Baths
4,920 SqFt
SOLD DATE : 09/25/2024
Key Details
Sold Price $885,000
Property Type Single Family Home
Sub Type Detached
Listing Status Sold
Purchase Type For Sale
Square Footage 4,920 sqft
Price per Sqft $179
Subdivision Not In Development
MLS Listing ID 742066
Sold Date 09/25/24
Style Contemporary
Bedrooms 5
Full Baths 3
Half Baths 1
Abv Grd Liv Area 4,920
Year Built 1970
Annual Tax Amount $11,031
Lot Size 3.535 Acres
Property Description
Welcome home to your 1970s contemporary meets modern farmhouse. A new winding driveway delivers you to a secluded 3.5 acre lot in Southern Lehigh School District. Enter into the two story foyer dripping in natural sunlight. Significant upgrades throughout including custom Pella windows and doors, Spun Design kitchen remodel in 2022 with quartz countertops, Thermador/Bosch appliances, custom cabinetry and hidden walk in pantry. New HVAC systems, remodeled bathrooms, upgraded electric, new engineered flooring, too many upgrades to mention. Majority of home has been lovingly updated with five bedrooms most with walk in closets plus office or den. Loads of storage! This house is perfect for entertaining whether it’s in the courtyard, back patio with double slider or the screened in porch. And of course the two story stone wood burning fireplace definitely makes a statement. Don’t miss out on this stunning one of a kind home! Owner is a PA licensed realtor.
Location
State PA
County Lehigh
Area Upper Saucon
Rooms
Basement Full, Partially Finished, Poured Concrete, Sump Pit/Pump
Interior
Interior Features Cathedral Ceilings, Center Island, Contemporary, Den/Office, Foyer, Laundry First, Utility/Mud Room, Walk-in Closet(s)
Hot Water Electric
Heating Electric, Forced Air, Heat Pump, Propane Tank Leased, Zoned Heat
Cooling Ceiling Fans, Central AC, Zoned Cooling
Flooring Engineered Hardwood, Hardwood, LVP/LVT Luxury Vinyl Plank, Tile, Wall-to-Wall Carpet
Fireplaces Type Family Room, Woodburning
Exterior
Exterior Feature Breezeway, Replacement Windows, Screen Porch
Garage Detached, Driveway Parking
Pool Breezeway, Replacement Windows, Screen Porch
Building
Story 2.0
Sewer Septic
Water Well
New Construction No
Schools
School District Southern Lehigh
Others
Financing Cash,Conventional
Special Listing Condition Not Applicable
Read Less Info
Want to know what your home might be worth? Contact us for a FREE valuation!


Our team is ready to help you sell your home for the highest possible price ASAP
Bought with Dorey, Carol C Real Estate
Find a Home Like This







