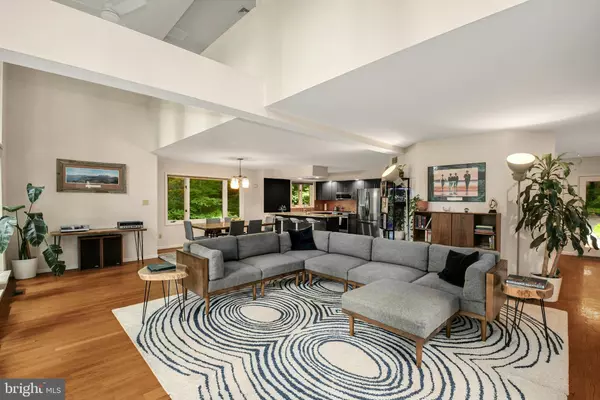$700,000
$665,000
5.3%For more information regarding the value of a property, please contact us for a free consultation.
4 Beds
3 Baths
3,310 SqFt
SOLD DATE : 08/23/2024
Key Details
Sold Price $700,000
Property Type Single Family Home
Sub Type Detached
Listing Status Sold
Purchase Type For Sale
Square Footage 3,310 sqft
Price per Sqft $211
Subdivision Skytop
MLS Listing ID PALH2009356
Sold Date 08/23/24
Style Contemporary
Bedrooms 4
Full Baths 3
HOA Y/N N
Abv Grd Liv Area 3,310
Originating Board BRIGHT
Year Built 1988
Annual Tax Amount $9,555
Tax Year 2024
Lot Size 2.508 Acres
Acres 2.51
Lot Dimensions 0.00 x 0.00
Property Description
A road less traveled leads to this contemporary cedar home set amid 2.5 wooded acres in the Upper Milford countryside. Skytop is crafted in a timeless tradition and seamlessly blends modern innovations and comforts with a sophisticated rustic ambiance.
Oak floors, high ceilings, and abundant windows accent inviting living spaces. The heart of the main level is a large great room with a wall of windows and a wood stove for cozy evenings. The updated kitchen offers granite countertops, stainless appliances, and a separate pantry. With two bedrooms and a full bath located on this floor, the layout is flexible for a variety of needs. Flush with natural light, the second floor loft overlooks the great room and accesses a balcony overlooking the sun dappled yard. Located on this level, the primary suite features plush carpet and a vaulted ceiling with skylights. The luxurious private bath, remodeled in 2022, includes a radiant heated floor, dual sinks, glass wall shower and separate soaking tub. An additional full suite as well as attic storage complete the second floor. The finished walkout lower level functions beautifully for large or small gatherings. A covered deck and paver patio provide front row seats to visiting deer, songbirds, and the peaceful clucking of chickens from the coop on the lawn.
Escape the city and experience the ambiance of a mountain retreat with close proximity to dining, shopping and cultural events in the Lehigh Valley.
Location
State PA
County Lehigh
Area Upper Milford Twp (12321)
Zoning CON
Rooms
Other Rooms Primary Bedroom, Bedroom 2, Bedroom 3, Bedroom 4, Kitchen, Foyer, Breakfast Room, Great Room, Laundry, Loft, Recreation Room, Primary Bathroom, Full Bath
Basement Full, Heated, Improved, Interior Access, Partially Finished, Walkout Level, Windows, Workshop
Main Level Bedrooms 2
Interior
Interior Features Attic, Breakfast Area, Carpet, Ceiling Fan(s), Entry Level Bedroom, Family Room Off Kitchen, Floor Plan - Open, Pantry, Primary Bath(s), Recessed Lighting, Skylight(s), Soaking Tub, Stall Shower, Stove - Wood, Tub Shower, Upgraded Countertops, Walk-in Closet(s), Wood Floors
Hot Water Electric, 60+ Gallon Tank
Heating Forced Air, Radiant, Wood Burn Stove, Zoned
Cooling Central A/C, Ceiling Fan(s), Ductless/Mini-Split, Zoned
Flooring Carpet, Ceramic Tile, Hardwood, Vinyl
Fireplaces Number 1
Fireplaces Type Wood
Equipment Built-In Microwave, Dishwasher, Exhaust Fan, Oven/Range - Electric, Refrigerator, Stainless Steel Appliances, Washer/Dryer Hookups Only, Water Heater
Fireplace Y
Window Features Skylights
Appliance Built-In Microwave, Dishwasher, Exhaust Fan, Oven/Range - Electric, Refrigerator, Stainless Steel Appliances, Washer/Dryer Hookups Only, Water Heater
Heat Source Electric
Exterior
Exterior Feature Balcony, Deck(s), Porch(es)
Garage Garage - Front Entry, Garage Door Opener, Inside Access
Garage Spaces 2.0
Waterfront N
Water Access N
View Trees/Woods
Roof Type Architectural Shingle
Accessibility None
Porch Balcony, Deck(s), Porch(es)
Attached Garage 2
Total Parking Spaces 2
Garage Y
Building
Lot Description Backs to Trees, Front Yard, Landscaping, Rear Yard, SideYard(s), Trees/Wooded
Story 2
Foundation Concrete Perimeter
Sewer On Site Septic
Water Well
Architectural Style Contemporary
Level or Stories 2
Additional Building Above Grade, Below Grade
Structure Type 2 Story Ceilings,Vaulted Ceilings
New Construction N
Schools
School District East Penn
Others
Senior Community No
Tax ID 549389910017-00001
Ownership Fee Simple
SqFt Source Assessor
Special Listing Condition Standard
Read Less Info
Want to know what your home might be worth? Contact us for a FREE valuation!

Our team is ready to help you sell your home for the highest possible price ASAP

Bought with NON MEMBER • Non Subscribing Office
Find a Home Like This







