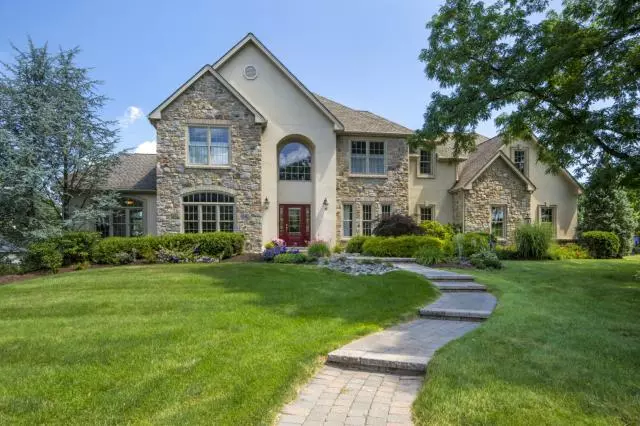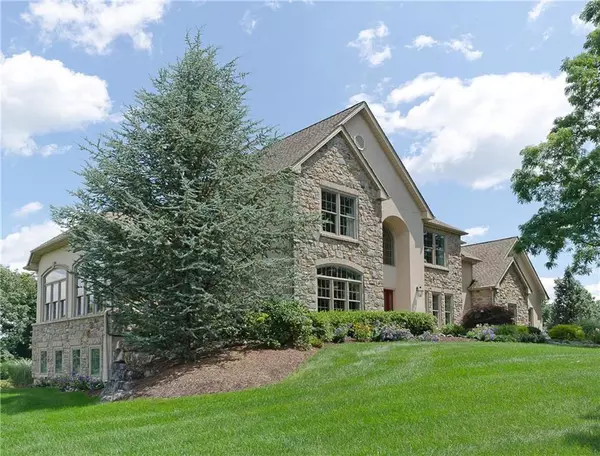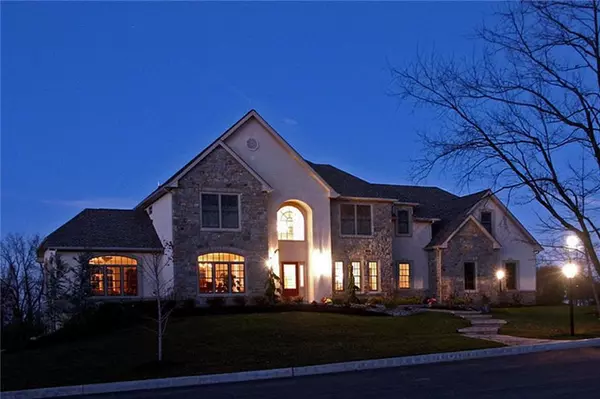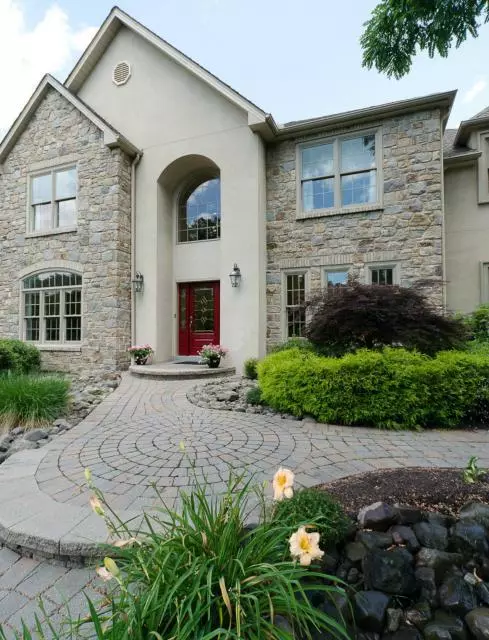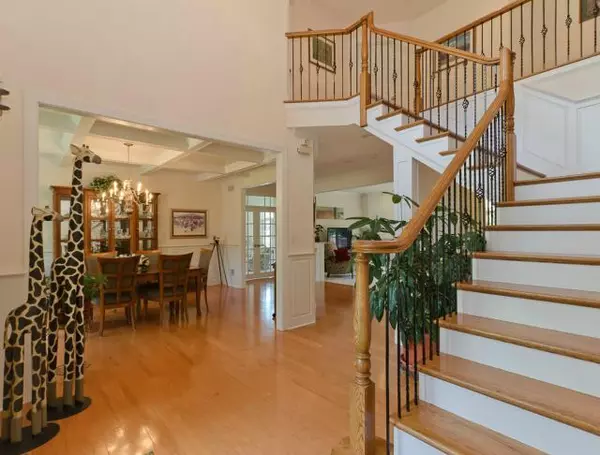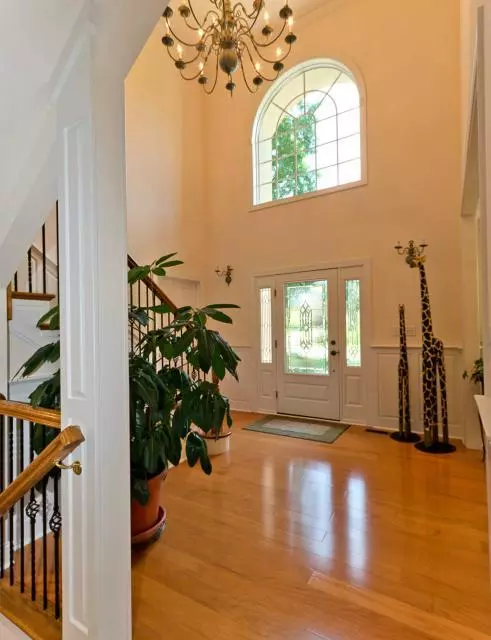$795,000
$795,000
For more information regarding the value of a property, please contact us for a free consultation.
4 Beds
6 Baths
4,811 SqFt
SOLD DATE : 10/27/2021
Key Details
Sold Price $795,000
Property Type Single Family Home
Sub Type Detached
Listing Status Sold
Purchase Type For Sale
Square Footage 4,811 sqft
Price per Sqft $165
Subdivision Chestnut Terrace
MLS Listing ID 523721
Sold Date 10/27/21
Style Colonial
Bedrooms 4
Full Baths 6
Abv Grd Liv Area 4,811
Year Built 2003
Annual Tax Amount $14,843
Lot Size 1.120 Acres
Property Description
GREAT NEW PRICE! This custom home is prestigiously positioned at the end of a cul-de-sac on an acre above Center Valley in an enclave of sophisticated new homes. The foyer offers a line of sight into every room, connecting the outside with the inside through walls of glass. There is a dining room with coffered ceiling & a family room with a marble & gas fireplace. Distinctive appointments include custom moldings & wainscoting, hardwood floors, tray & cathedral ceilings & architectural columns. A sunroom has walls of glass with arched transoms & vistas of farmland. The richly designed kitchen boasts cherry cabinets, granite counter tops, a wet bar & dining area opening to a tile deck. An office & full bath complete the 1st floor. On the 2nd floor, all bedrooms have en suite bathrooms. Master suite w/tray ceiling, 2 walk-in closets, sitting room & bath with Jacuzzi. Walk out lower level with a wet bar, wine cellar, billiard room, family room, exercise room & full bath.
Location
State PA
County Lehigh
Area Upper Saucon
Rooms
Basement Daylight, Fully Finished, Outside Entrance, Walk-Out
Interior
Interior Features Cathedral Ceilings, Center Island, Den/Office, Family Room First Level, Family Room Lower Level, Foyer Center, Laundry First, Recreation Room, Traditional, Utility/Mud Room, Walk in Closet, Wet Bar, Whirlpool
Hot Water Liquid Propane
Heating Forced Air, Liquid Propane
Cooling Central AC
Flooring Hardwood, Tile, Wall-to-Wall Carpet
Fireplaces Type Family Room
Exterior
Exterior Feature Deck, Patio
Parking Features Attached Off & On Street
Pool Deck, Patio
Building
Story 2.0
Sewer Septic
Water Well
New Construction No
Schools
School District Southern Lehigh
Others
Financing Cash,Conventional
Special Listing Condition Not Applicable
Read Less Info
Want to know what your home might be worth? Contact us for a FREE valuation!

Our team is ready to help you sell your home for the highest possible price ASAP
Bought with Dorey, Carol C Real Estate
Find a Home Like This


