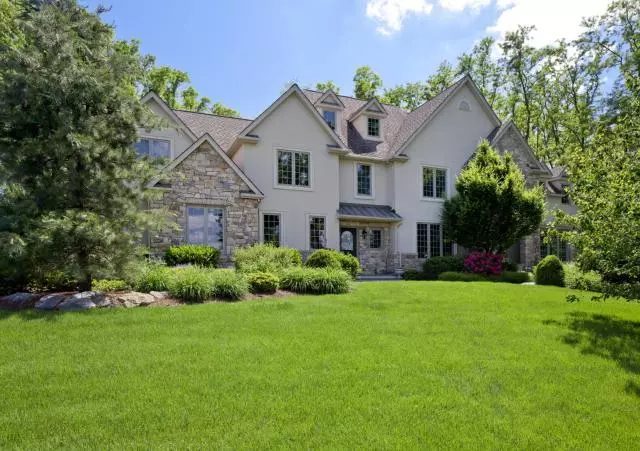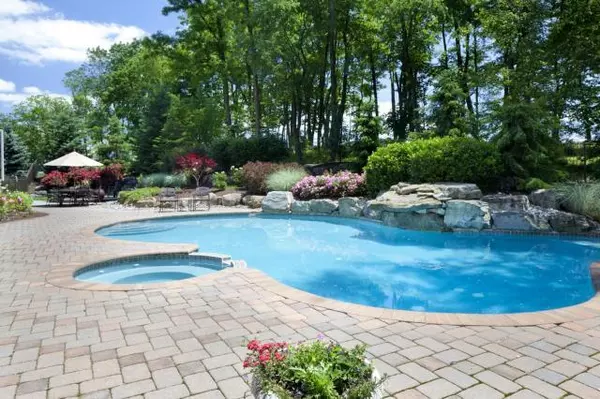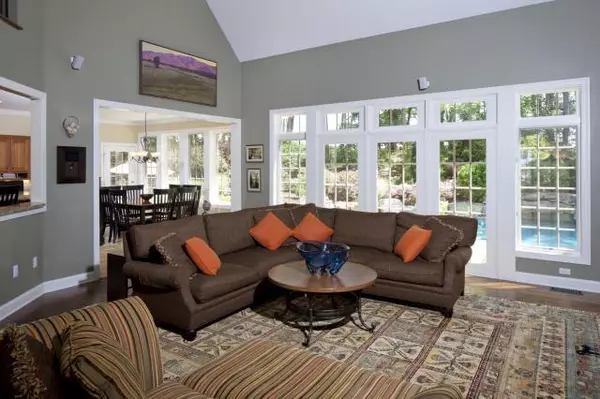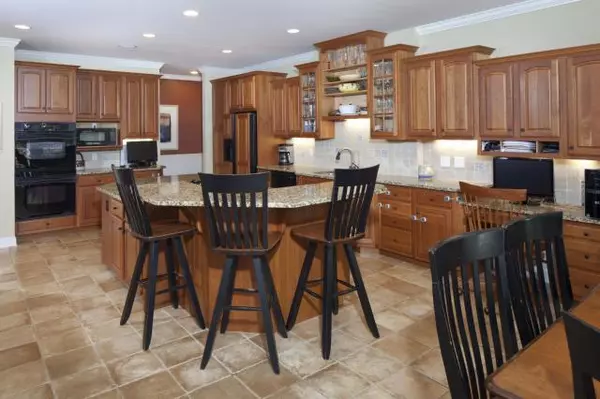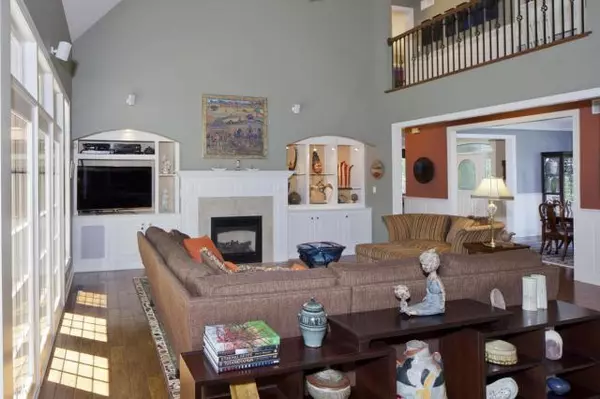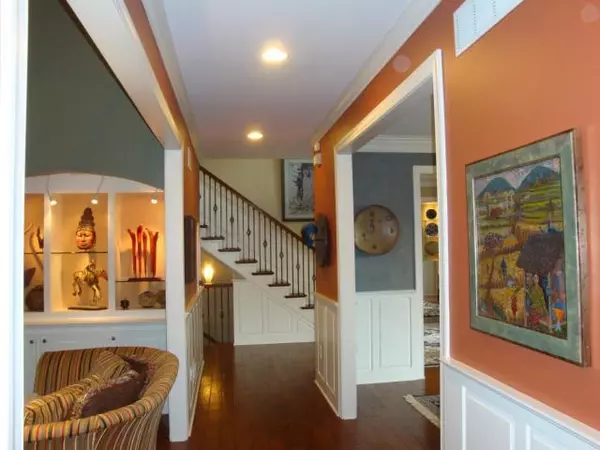$1,035,000
$1,075,000
3.7%For more information regarding the value of a property, please contact us for a free consultation.
5 Beds
6 Baths
5,201 SqFt
SOLD DATE : 10/27/2021
Key Details
Sold Price $1,035,000
Property Type Single Family Home
Sub Type Detached
Listing Status Sold
Purchase Type For Sale
Square Footage 5,201 sqft
Price per Sqft $199
Subdivision Chestnut Terrace
MLS Listing ID 431719
Sold Date 10/27/21
Style Colonial,Traditional
Bedrooms 5
Full Baths 4
Half Baths 2
Abv Grd Liv Area 5,201
Year Built 2003
Annual Tax Amount $6,737
Lot Size 2.240 Acres
Property Description
This extraordinary residence exceeds common standards in design & quality. There are custom details throughout, evidenced at 1st entrance in a 2-story foyer, wood & tile floors, dual staircases, elegant wainscot & crown moldings, & coffered & vaulted ceilings. The home sits high on 2.24 acres, at the end of a quiet cul-de-sac offering long-distance views of hills & valleys. The 1st flr opens to a breathtaking pool with waterfall. The gourmet kitchen accommodates an experienced chef’s talents with a granite island & 5-burner gas cooktop & opens to a 2-story family room. Providing an additional 2000 sqft the lower level boasts a media room with full projection screen, additional bedroom or office, full bath & a 2nd family room. The master suite has 2 walk-in closets, sitting room & bath with oversized shower & jetted tub. Finally, a 2012 home automation system for sound, lighting, security & HVAC is testimony to the owner’s attention to detail & will add to your ease of ownership.
Location
State PA
County Lehigh
Area Upper Saucon
Rooms
Basement Partially Finished, Walk-Out
Interior
Interior Features Attic Storage, Cathedral Ceilings, Center Island, Den/Office, Family Room First Level, Family Room Lower Level, Foyer Center, Laundry First, Recreation Room, Traditional, Utility/Mud Room, Vaulted Ceilings, Walk in Closet, Whirlpool
Hot Water Liquid Propane
Heating Forced Air, Liquid Propane, Zoned Heat
Cooling Central AC, Zoned Cooling
Flooring Hardwood
Fireplaces Type Family Room, Lower Level, Living Room, Outdoor
Exterior
Exterior Feature Fenced Yard, Hot Tub, Patio, Pool In Ground
Parking Features Attached Off & On Street
Pool Fenced Yard, Hot Tub, Patio, Pool In Ground
Building
Story 2.0
Sewer Septic
Water Well
New Construction No
Schools
School District Southern Lehigh
Others
Financing Cash,Conventional
Special Listing Condition Not Applicable
Read Less Info
Want to know what your home might be worth? Contact us for a FREE valuation!

Our team is ready to help you sell your home for the highest possible price ASAP
Bought with Dorey, Carol C Real Estate
Find a Home Like This


