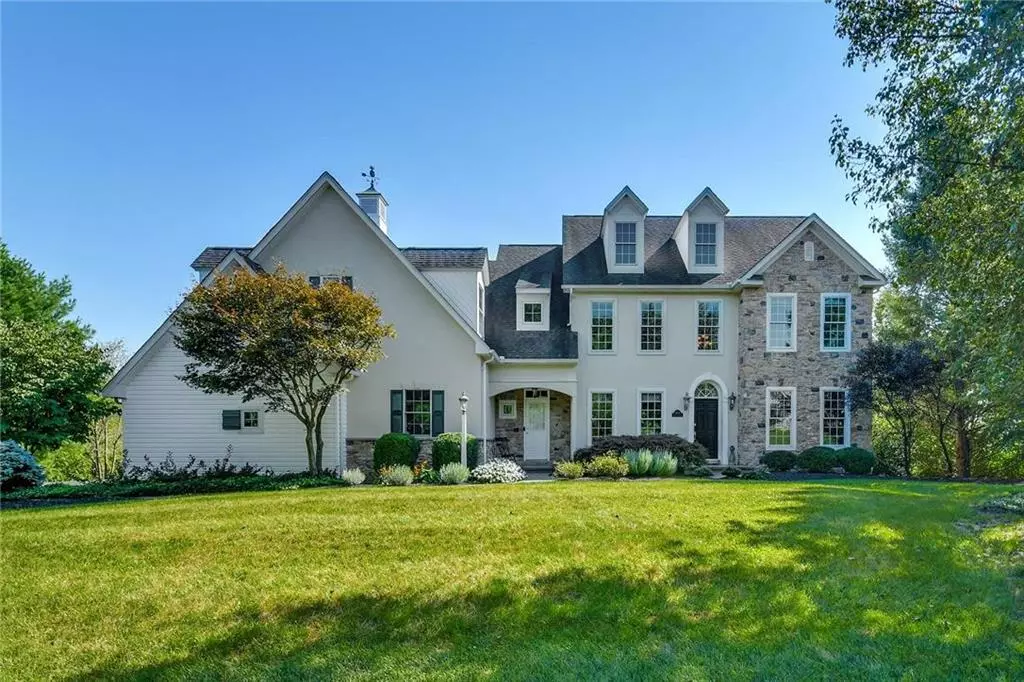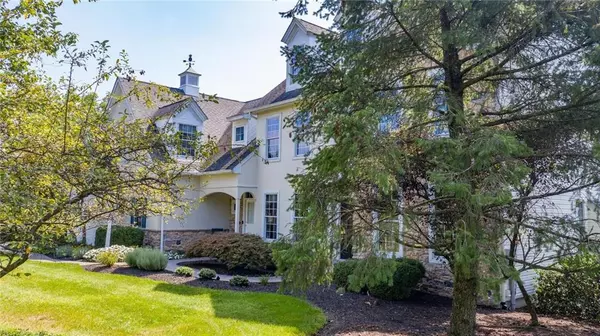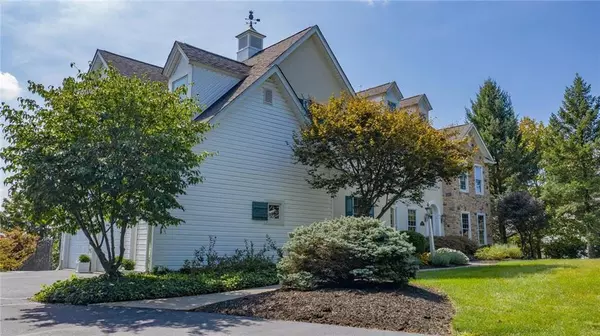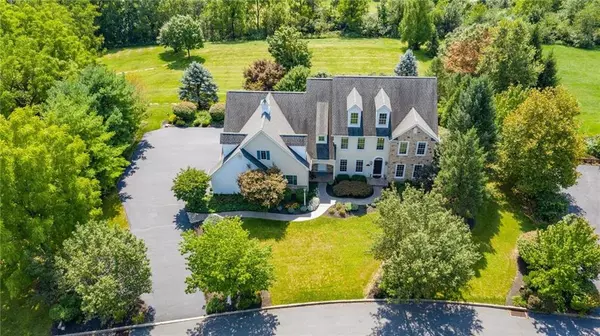$750,000
$699,000
7.3%For more information regarding the value of a property, please contact us for a free consultation.
5 Beds
4 Baths
4,357 SqFt
SOLD DATE : 11/13/2020
Key Details
Sold Price $750,000
Property Type Single Family Home
Sub Type Detached
Listing Status Sold
Purchase Type For Sale
Square Footage 4,357 sqft
Price per Sqft $172
Subdivision Hickory Hills
MLS Listing ID 648344
Sold Date 11/13/20
Style Colonial
Bedrooms 5
Full Baths 3
Half Baths 1
Abv Grd Liv Area 3,527
Year Built 2002
Annual Tax Amount $9,219
Lot Size 1.690 Acres
Property Description
HOLDING AND PRESENTING OFFERS - 6PM THURSDAY 9/17! A generously sized 1.69 acre parcel is the setting for this immaculate custom built home. Overlook Road offers a convenient Lehigh Valley location, long distant views, & exceptional amenities in the sought after Parkland school district. Newly refinished wood floors enhance 1st flr rooms including the 2 story foyer, library, dining room, & great room w/gas fireplace. The open floor plan flows to a kitchen w/professional range, island, walk-in pantry, & breakfast area. Split stairs lead to a 2nd flr w/5 brs, including the primary suite w/2 walk-in closets, exercise rm, jetted tub, & fireplace. 10ft ceilings, a 3rd fireplace, wetbar, & bath accent the walkout lower level. Incredible outdoor luxuries stand ready for entertaining & relaxing w/pool, patio, deck, & living room w/wood burning fireplace to enjoy year round. Mature & colorful landscaping & a koi pond frame the residence w/3-car garage, 3 zone heating/AC, & public water & sewer.
Location
State PA
County Lehigh
Area Upper Macungie
Rooms
Basement Full, Lower Level, Outside Entrance, Partially Finished, Walk-Out
Interior
Hot Water Gas
Heating Forced Air, Gas, Zoned Heat
Cooling Ceiling Fan, Central AC, Zoned Cooling
Flooring Hardwood, Other, Tile, Wall-to-Wall Carpet
Fireplaces Type Bedroom, Lower Level, Living Room
Exterior
Exterior Feature Deck, Exterior Fireplace, Fenced Yard, Patio, Pool In Ground
Parking Features Attached Off & On Street
Pool Deck, Exterior Fireplace, Fenced Yard, Patio, Pool In Ground
Building
Story 2.0
Sewer Public
Water Public
New Construction No
Schools
School District Parkland
Others
Financing Cash,Conventional
Special Listing Condition Not Applicable
Read Less Info
Want to know what your home might be worth? Contact us for a FREE valuation!

Our team is ready to help you sell your home for the highest possible price ASAP
Bought with RE/MAX Real Estate
Find a Home Like This







