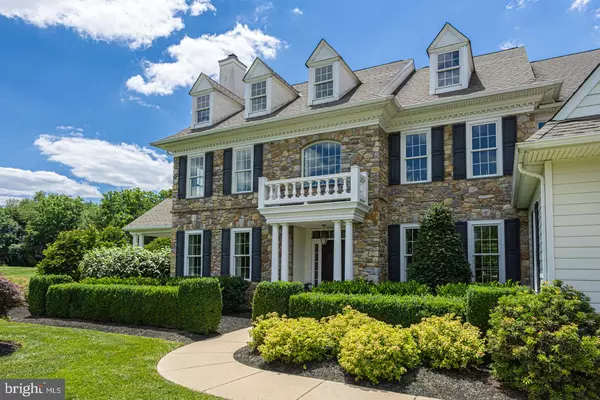$1,053,000
$1,195,000
11.9%For more information regarding the value of a property, please contact us for a free consultation.
5 Beds
5 Baths
5,154 SqFt
SOLD DATE : 09/23/2021
Key Details
Sold Price $1,053,000
Property Type Single Family Home
Sub Type Detached
Listing Status Sold
Purchase Type For Sale
Square Footage 5,154 sqft
Price per Sqft $204
Subdivision White Oak Farm
MLS Listing ID PABU2001816
Sold Date 09/23/21
Style Colonial
Bedrooms 5
Full Baths 3
Half Baths 2
HOA Y/N N
Abv Grd Liv Area 5,154
Originating Board BRIGHT
Year Built 2007
Annual Tax Amount $13,928
Tax Year 2021
Lot Size 3.000 Acres
Acres 3.0
Lot Dimensions 0.00 x 0.00
Property Description
Come enjoy a little piece of heaven in this stone front colonial at 1615 White Oak Road perfectly nestled in a quaint community only minutes to downtown Doylestown. Situated on 3 peaceful acres of mature tree-lined country landscape, this lovely cul-de-sac home features 5 bedrooms, 3 full and 2 half baths, and a 3-car garage with car lift. You are welcomed instantly with a sense of warmth and charm by the blue stone entry porch with its beautiful colonial style columns. The wainscoting foyer with its finished in place hardwood flooring and generous coat closet is flanked by the home’s spacious tray ceiling dining room and formal living room, each offering beautiful arched entryways decorated with detailed moldings. You will find attractive design features throughout this rare find, including wide double crown molding, craftsman millwork, and sizeable deep-set windows framing the picturesque beauty of the outdoors. The living room includes a gas fireplace, perfectly poised between two French doors with transoms leading to a side yard covered terrace with a perfect view to take in while enjoying your morning cup of coffee. Conveniently located off the living room is a hallway housing a roomy Study and formal half bath. A useful butler’s pantry off of the Dining Room contains custom cabinetry, wine storage, prep sink and can be closed off with lovely pocket doors. Ideal for entertaining with great flow, the Gathering Room is bursting with an abundance of natural light and is defined by its impressive triple window with center arch overlooking the serene landscape, a stunning masonry stone wood-burning fireplace and a vaulted ceiling. This space flows into the sun-filled kitchen with separate breakfast area, a large multi-tiered center island, granite countertops, walk-in pantry, stainless steel appliances including double wall oven, neutral custom cabinetry and attention-grabbing backsplash. The large paver patio is accessible from both the kitchen and entry hallway allowing for easy entertaining. To complete the main level is a built-in mud room nook with convenient back staircase and a second powder room with beadboard accents. The elegant main staircase entices you to continue to the second level to explore the rest of the home’s striking interior beginning with the Main Suite retreat. Adorned with tray ceiling, two large walk-in closets and a cozy sitting room, this space offers total relaxation. The spa-like bathroom with its extensive trim work features dual vanities, marble countertops, a free-standing tub and a walk-in shower. The laundry room is outfitted with ample cabinetry and a sink and is ideally situated on this upper level. There are two spacious bedrooms sharing a Jack and Jill bath, a relaxing Princess Suite with a convenient full bath and a fifth bonus bedroom which is currently being utilized for that much desired workout studio. Additional features of this home include Anderson windows, 9 foot ceilings, recessed lighting, epoxy garage floor, geothermal heating/cooling system and a third staircase that leads to a sizeable storage area or future bonus room. Don’t miss this opportunity to experience this beautiful custom home and all it has to offer including summers on nearby Lake Galena!
Location
State PA
County Bucks
Area Hilltown Twp (10115)
Zoning RR
Rooms
Basement Full, Interior Access, Outside Entrance, Unfinished, Walkout Stairs
Interior
Interior Features Additional Stairway, Attic, Breakfast Area, Bar, Built-Ins, Butlers Pantry, Chair Railings, Combination Dining/Living, Combination Kitchen/Dining, Combination Kitchen/Living, Crown Moldings, Dining Area, Family Room Off Kitchen, Floor Plan - Open, Formal/Separate Dining Room, Kitchen - Eat-In, Kitchen - Gourmet, Kitchen - Island, Kitchen - Table Space, Pantry, Primary Bath(s), Recessed Lighting, Skylight(s), Soaking Tub, Upgraded Countertops, Wainscotting, Walk-in Closet(s), Water Treat System, Wet/Dry Bar, Wine Storage, Wood Floors
Hot Water Propane
Heating Forced Air
Cooling Central A/C
Fireplaces Number 2
Fireplaces Type Gas/Propane, Wood
Fireplace Y
Heat Source Geo-thermal
Laundry Upper Floor
Exterior
Exterior Feature Patio(s), Porch(es), Terrace
Garage Garage - Side Entry, Additional Storage Area, Oversized, Inside Access
Garage Spaces 3.0
Waterfront N
Water Access N
View Garden/Lawn
Accessibility None
Porch Patio(s), Porch(es), Terrace
Attached Garage 3
Total Parking Spaces 3
Garage Y
Building
Story 2
Sewer On Site Septic
Water Well
Architectural Style Colonial
Level or Stories 2
Additional Building Above Grade, Below Grade
New Construction N
Schools
School District Pennridge
Others
Senior Community No
Tax ID 15-035-034-002
Ownership Fee Simple
SqFt Source Assessor
Special Listing Condition Standard
Read Less Info
Want to know what your home might be worth? Contact us for a FREE valuation!

Our team is ready to help you sell your home for the highest possible price ASAP

Bought with Michelle G Olson • Carol C Dorey Real Estate
Find a Home Like This







