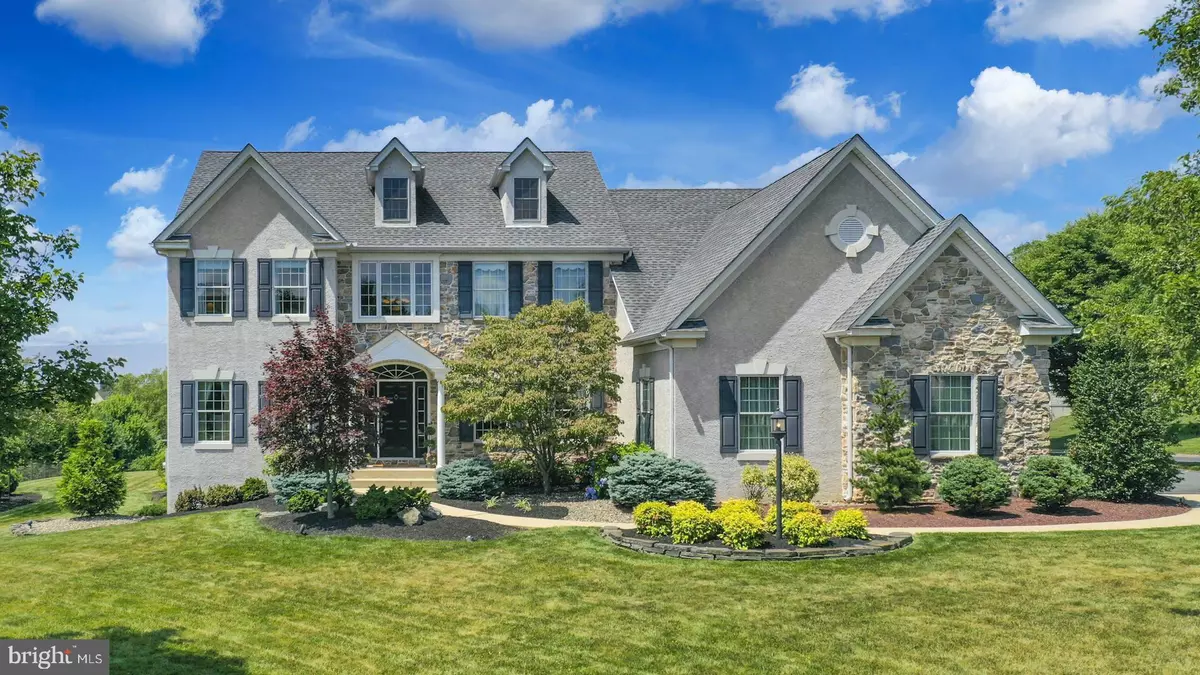$815,000
$835,000
2.4%For more information regarding the value of a property, please contact us for a free consultation.
4 Beds
4 Baths
4,843 SqFt
SOLD DATE : 09/01/2022
Key Details
Sold Price $815,000
Property Type Single Family Home
Sub Type Detached
Listing Status Sold
Purchase Type For Sale
Square Footage 4,843 sqft
Price per Sqft $168
Subdivision Hilltop Ridge
MLS Listing ID PALH2003680
Sold Date 09/01/22
Style Colonial
Bedrooms 4
Full Baths 3
Half Baths 1
HOA Y/N N
Abv Grd Liv Area 3,803
Originating Board BRIGHT
Year Built 2004
Annual Tax Amount $10,767
Tax Year 2022
Lot Size 0.470 Acres
Acres 0.47
Lot Dimensions 142.00 x 134.00
Property Description
NEW PRICE! PARKLAND SCHOOL DISTRICT MOVE IN GEM IN HILLTOP RIDGE! CUSTOM BUILT & IMPECCABLY MAINTAINED on A HALF ACRE. Sunrise at Forest Knoll offers an ideal location 10 MINUTES FROM LV HOSPITAL, AIR PRODUCTS WORLD HEADQUARTERS & PA TURNPIKE. A SOARING 2 STORY FOYER WITH SPLIT STAIRCASE makes an impressive entry. The GOURMET KITCHEN shines w/distinctive Brader cabinetry, high end stainless appliances, a center prep island, breakfast area & adjacent back patio. A VAULTED CEILING AND STONE FLOOR TO CEILING WOOD BURNING FIREPLACE highlight the family room w/access to a peaceful COVERED PORCH & steps to the LUSH, MANAGEABLE YARD WITH ROOM TO EXPAND outdoor living space. The primary suite pampers w/separate shower & vanity areas and a large walk-in closet. Entertaining options extend to the FINISHED LOWER LEVEL w/CUSTOM DESIGNED WET BAR AND FULL BATH. METICULOUS LANDSCAPING, a PRIVATE HOME OFFICE, ZONED HVAC, & a 3-CAR GARAGE are notable amenities. BETTER THAN NEW IN A COVETED NEIGHBORHOOD
Location
State PA
County Lehigh
Area Upper Macungie Twp (12320)
Zoning R1
Rooms
Other Rooms Living Room, Dining Room, Primary Bedroom, Sitting Room, Bedroom 2, Bedroom 3, Bedroom 4, Kitchen, Game Room, Family Room, Den, Foyer, Breakfast Room, Laundry, Mud Room, Other, Office, Recreation Room, Primary Bathroom, Full Bath, Half Bath
Basement Full, Fully Finished, Garage Access, Heated, Improved, Interior Access, Sump Pump, Windows
Interior
Interior Features Additional Stairway, Attic, Bar, Breakfast Area, Built-Ins, Carpet, Ceiling Fan(s), Chair Railings, Crown Moldings, Family Room Off Kitchen, Floor Plan - Traditional, Formal/Separate Dining Room, Kitchen - Gourmet, Kitchen - Island, Primary Bath(s), Recessed Lighting, Tub Shower, Upgraded Countertops, Wainscotting, Walk-in Closet(s), Water Treat System, Window Treatments, Wood Floors
Hot Water Natural Gas
Heating Forced Air, Zoned
Cooling Central A/C
Fireplaces Number 1
Fireplaces Type Mantel(s), Stone
Fireplace Y
Heat Source Natural Gas
Laundry Hookup, Main Floor
Exterior
Exterior Feature Patio(s), Porch(es)
Garage Garage Door Opener, Inside Access
Garage Spaces 7.0
Waterfront N
Water Access N
Roof Type Asphalt
Accessibility None
Porch Patio(s), Porch(es)
Attached Garage 3
Total Parking Spaces 7
Garage Y
Building
Lot Description Corner, Front Yard
Story 2
Foundation Concrete Perimeter
Sewer Public Hook/Up Avail
Water Public
Architectural Style Colonial
Level or Stories 2
Additional Building Above Grade, Below Grade
New Construction N
Schools
School District Parkland
Others
Senior Community No
Tax ID 546619079252-00001
Ownership Fee Simple
SqFt Source Estimated
Special Listing Condition Standard
Read Less Info
Want to know what your home might be worth? Contact us for a FREE valuation!

Our team is ready to help you sell your home for the highest possible price ASAP

Bought with Elijah McCready • BHHS Fox & Roach-Macungie
Find a Home Like This







