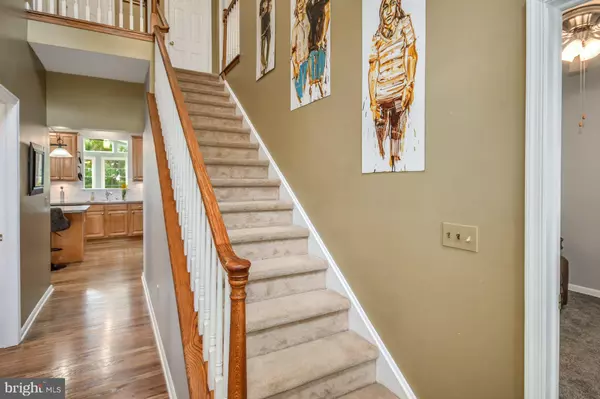$491,000
$449,000
9.4%For more information regarding the value of a property, please contact us for a free consultation.
5 Beds
4 Baths
2,918 SqFt
SOLD DATE : 08/02/2021
Key Details
Sold Price $491,000
Property Type Single Family Home
Sub Type Detached
Listing Status Sold
Purchase Type For Sale
Square Footage 2,918 sqft
Price per Sqft $168
Subdivision Highland Park
MLS Listing ID PANH108364
Sold Date 08/02/21
Style Colonial
Bedrooms 5
Full Baths 3
Half Baths 1
HOA Y/N N
Abv Grd Liv Area 2,918
Originating Board BRIGHT
Year Built 2001
Annual Tax Amount $8,541
Tax Year 2021
Lot Size 0.266 Acres
Acres 0.27
Lot Dimensions 0.00 x 0.00
Property Description
HIGHEST & BEST BY 5:30PM 6/20 -- This charming colonial in Bethlehem Township is light and bright with a flexible floor plan. With over 2,900 square feet, Derby Lane is a move-in ready home in the desirable Highland Park neighborhood. A wrap-around porch is the introduction to this gracious home. The welcoming foyer includes hardwood floors that continue throughout much of the first floor. A front office is convenient, and the large kitchen features wood cabinetry, a center island, and pantry space. The living room is cozy with wall-to-wall carpet, vaulted ceiling, and gas fireplace with bluestone hearth. The nearby light-filled great room is spacious with room for a dining table and large windows to enjoy views of the private yard in every season. A first floor suite with living room, bedroom, full bath and separate outdoor entrance is an unexpected amenity and provides plenty of space for family and friends. A laundry/mud room and half bath complete this level. Upstairs, the primary suite is luxurious with plush carpeting, multiple closets, and en suite bath with double sinks and a soaking tub. Three more generously sized bedrooms and a hall bath are found on this floor. A Trex deck opens to the large back yard, with raised garden beds, mature plantings and a garden shed. Derby Lane is located within easy walking distance of Bethlehem Township Municipal Park with its sports fields, playgrounds, and fitness trails. Proximity to commuter routes as well as shopping and dining opportunities makes Derby Lane a convenient place to call home in the Bethlehem Area School District.
Location
State PA
County Northampton
Area Bethlehem Twp (12405)
Zoning MDR
Rooms
Other Rooms Living Room, Primary Bedroom, Bedroom 2, Bedroom 3, Bedroom 4, Bedroom 5, Kitchen, Foyer, Great Room, Laundry, Office, Primary Bathroom, Full Bath, Half Bath
Basement Full, Interior Access, Unfinished, Windows
Main Level Bedrooms 1
Interior
Interior Features Carpet, Ceiling Fan(s), Chair Railings, Crown Moldings, Entry Level Bedroom, Family Room Off Kitchen, Kitchen - Island, Pantry, Primary Bath(s), Soaking Tub, Skylight(s), Recessed Lighting, Stall Shower, Tub Shower, Wainscotting, Walk-in Closet(s), Wood Floors
Hot Water Natural Gas
Heating Forced Air, Zoned
Cooling Central A/C, Ceiling Fan(s), Zoned
Flooring Carpet, Ceramic Tile, Vinyl, Hardwood
Fireplaces Number 1
Fireplaces Type Gas/Propane, Mantel(s), Stone
Equipment Built-In Microwave, Dishwasher, Disposal, Oven/Range - Gas, Refrigerator, Washer/Dryer Hookups Only, Water Heater
Fireplace Y
Window Features Skylights
Appliance Built-In Microwave, Dishwasher, Disposal, Oven/Range - Gas, Refrigerator, Washer/Dryer Hookups Only, Water Heater
Heat Source Natural Gas
Laundry Main Floor, Hookup
Exterior
Exterior Feature Deck(s), Patio(s)
Garage Garage - Front Entry, Garage Door Opener, Inside Access
Garage Spaces 2.0
Waterfront N
Water Access N
View Panoramic
Roof Type Architectural Shingle
Accessibility None
Porch Deck(s), Patio(s)
Attached Garage 2
Total Parking Spaces 2
Garage Y
Building
Lot Description Front Yard, Landscaping, Rear Yard, SideYard(s)
Story 2
Sewer Public Sewer
Water Public
Architectural Style Colonial
Level or Stories 2
Additional Building Above Grade, Below Grade
Structure Type Vaulted Ceilings
New Construction N
Schools
School District Bethlehem Area
Others
Senior Community No
Tax ID M8-9-12-40-0205
Ownership Fee Simple
SqFt Source Assessor
Special Listing Condition Standard
Read Less Info
Want to know what your home might be worth? Contact us for a FREE valuation!

Our team is ready to help you sell your home for the highest possible price ASAP

Bought with Non Member • Non Subscribing Office
Find a Home Like This







